SOLIDWORKS vs AutoCAD – Which is Better? [Detailed Comparison]
March 26, 2024 2024-11-16 0:12SOLIDWORKS vs AutoCAD – Which is Better? [Detailed Comparison]
SOLIDWORKS vs AutoCAD – Which is Better? [Detailed Comparison]
Welcome to the world of Computer-Aided Design (CAD), where precision engineering meets boundless creativity. In this dynamic realm, there is always the talk of comparison of two prominent players: SOLIDWORKS Vs AutoCAD. AutoCAD® is renowned for its 2D drafting capabilities, ideal for civil construction plans and floor layouts. Meanwhile, SOLIDWORKS® excels in intricate 3D modeling for engineering designs and machinery assemblies. While both are CAD software, their features and applications vary significantly. As we embark on an in-depth comparison of SOLIDWORKS and AutoCAD, we’ll compare their strengths, weaknesses, user interface and ideal applications to assist you in making an informed decision for your design endeavours.
Table of Contents
SOLIDWORKS Vs AutoCAD: Introduction
SOLIDWORKS, crafted by Dassault Systemes, emerges as a powerhouse in solid modelling CAD software, particularly favoured by mechanical engineers and product designers. Its forte lies in parametric modelling and assembly design, empowering users to craft intricate 3D models effortlessly. With a robust set of tools including extrude, revolve, loft, and sweep, SOLIDWORKS facilitates precise design iterations and modifications, bringing ideas to life with unparalleled precision and efficiency. Its intuitive user interface caters specifically to mechanical designers, ensuring ease of navigation and rapid adaptation to its rich feature set.
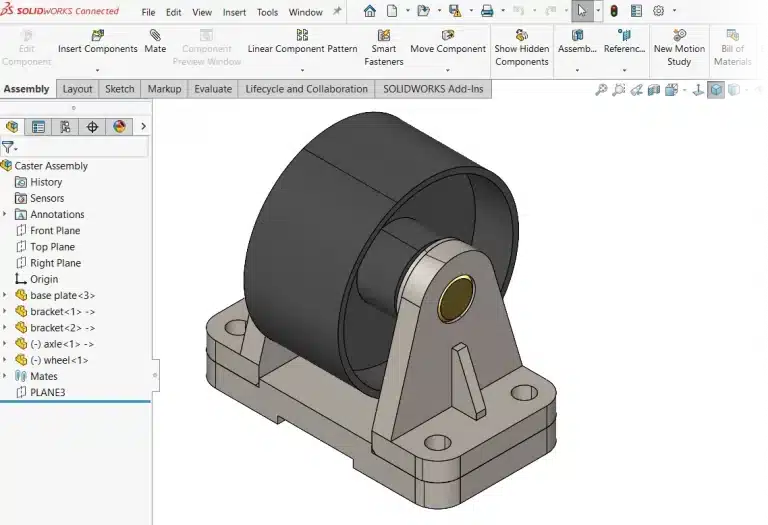
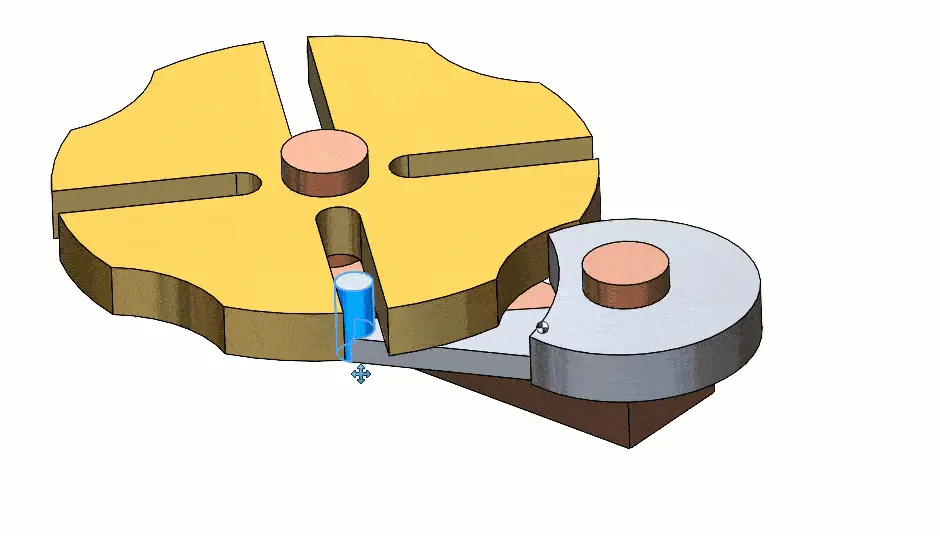
In the vast landscape of CAD software, AutoCAD, birthed by Autodesk, reigns supreme as a versatile tool catering to a myriad of industries including architecture, engineering, and construction. While renowned for its 2D drafting capabilities, AutoCAD also offers a suite of 3D modelling tools, albeit not as advanced as SOLIDWORKS. This comprehensive solution enables designers to create intricate architectural plans, engineering drawings, and basic 3D models, positioning AutoCAD as a staple in design and documentation tasks across diverse sectors.
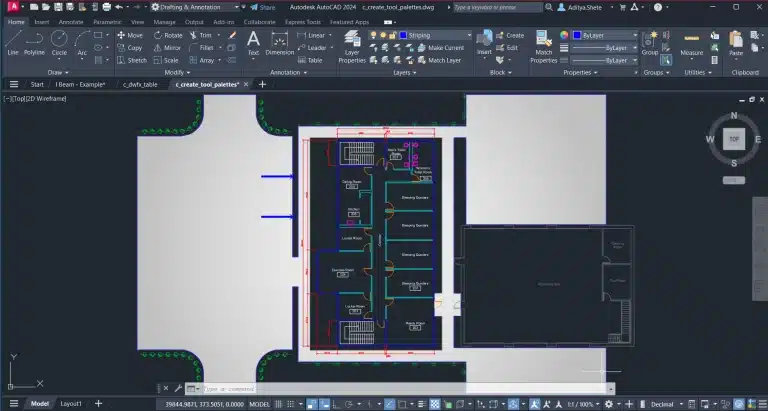
SOLIDWORKS Vs AutoCAD – Differences
Lets find the differences in AutoCAD and SOLIDWORKS software. We will do the comparison of SOLIDWORKS Vs AutoCAD on the basis of their modelling capabilities, user interface, file compatibility, compatibility and industry applications.
1. Comparing Modelling Capabilities
SOLIDWORKS shines with its robust solid modelling capabilities, enabling users to sculpt complex 3D models with precision and ease. By leveraging parametric modelling, design modifications become seamless, empowering users to adjust parameters and witness real-time changes rippling across the entire model. On the other hand, while AutoCAD offers both 2D drafting and rudimentary 3D modelling tools, its strength lies in its 2D capabilities. While adequate for simple 3D models, AutoCAD may not match the sophistication of SOLIDWORKS in intricate 3D design tasks.
2. Exploring User Interface
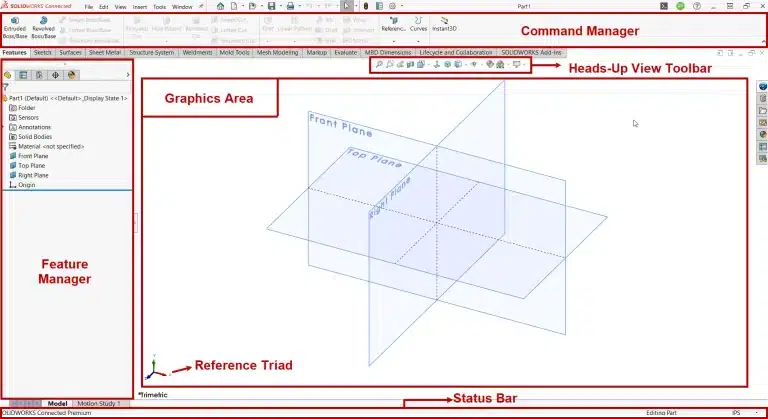
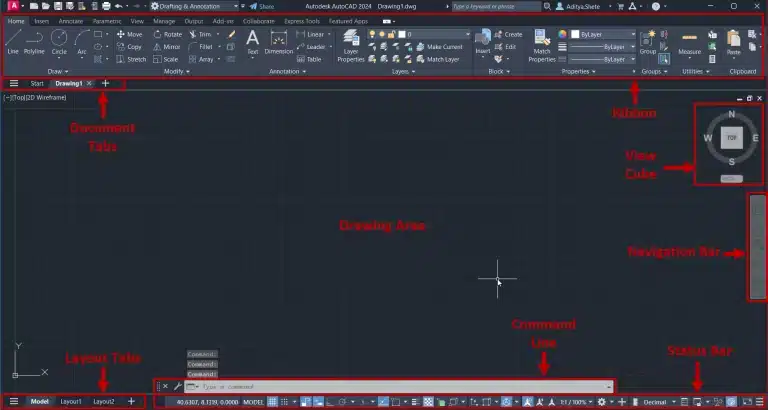
The user interface serves as the gateway to CAD software proficiency, influencing user experience and productivity. SOLIDWORKS boasts a user-friendly interface meticulously tailored for mechanical designers, offering intuitive tools and workflows. This design-centric approach ensures rapid adoption and seamless integration into the design process. Conversely, AutoCAD presents a more complex interface, especially for beginners, owing to its vast array of tools and functionalities. However, once acclimated, AutoCAD provides unparalleled flexibility and customization options, catering to diverse user preferences and workflows.
3. Unravelling File Compatibility
File compatibility plays a pivotal role in fostering seamless collaboration and interoperability across CAD platforms. SOLIDWORKS employs proprietary file formats (.sldprt for parts and .sldasm for assemblies), ensuring data integrity but potentially posing compatibility challenges with other CAD software. Nonetheless, SOLIDWORKS supports import/export functionality for various file formats, mitigating interoperability concerns to a certain extent. In contrast, AutoCAD supports a plethora of file formats including DWG, DXF, and DWF, facilitating effortless collaboration and file sharing across different platforms and software suites.
4. Navigating Collaboration and Compatibility
Efficient collaboration lies at the heart of successful design projects, and CAD software plays a pivotal role in facilitating seamless teamwork. SOLIDWORKS offers robust collaboration tools such as eDrawings and integrates seamlessly with SOLIDWORKS PDM for streamlined data management. This cohesive ecosystem enhances collaboration and workflow efficiency, empowering teams to collaborate seamlessly on design projects. Similarly, AutoCAD provides collaboration tools like Autodesk Drive and Autodesk Viewer, along with seamless integration with other Autodesk products, facilitating a smooth workflow across projects and teams.
5. Analysing Industry Applications
This aspect is very important in AutoCAD Vs SOLIDWORKS comparison. Both SOLIDWORKS and AutoCAD find extensive application across diverse industries, each catering to specific design needs and workflows. SOLIDWORKS thrives in industries such as automotive, aerospace, and consumer goods, where complex mechanical components and assemblies demand precision and efficiency in design. Moreover, SOLIDWORKS’s prowess extends to prototyping and manufacturing, making it a cornerstone in the product development lifecycle. Conversely, AutoCAD finds its niche in architecture, engineering, and construction, where detailed 2D drawings and basic 3D models are paramount. Its versatility extends to urban planning and interior design, further solidifying its position as a go-to CAD solution in various sectors.
6. Benefits of SOLIDWORKS and AutoCAD
SOLIDWORKS:
- Robust solid modelling capabilities for intricate 3D designs.
- Intuitive user interface tailored for mechanical designers.
- Seamless integration with SOLIDWORKS PDM for efficient data management.
AutoCAD:
- Versatile application across multiple industries, including architecture and construction.
- Extensive file format support for seamless collaboration.
- Affordable pricing options, including student licenses.
7. SOLIDWORKS Vs AutoCAD: Pricing Comparison
Pricing considerations play a significant role in the selection of CAD software, especially for budget-conscious users and organizations. SOLIDWORKS commands a premium, offering various licensing options including perpetual licenses and subscription-based plans tailored to diverse budgetary requirements. While AutoCAD also falls under the premium category, it offers more affordable pricing options including subscription-based plans and discounted student licenses, making it accessible to a broader audience. The pricing of AutoCAD is mentioned $2,030/year for 1 user on its official website whereas for SOLIDWORKS, pricing information is unavailable unless you submit an inquiry on their official website upon which a reseller will contact you.
SOLIDWORKS Vs AutoCAD: Comparison Summary
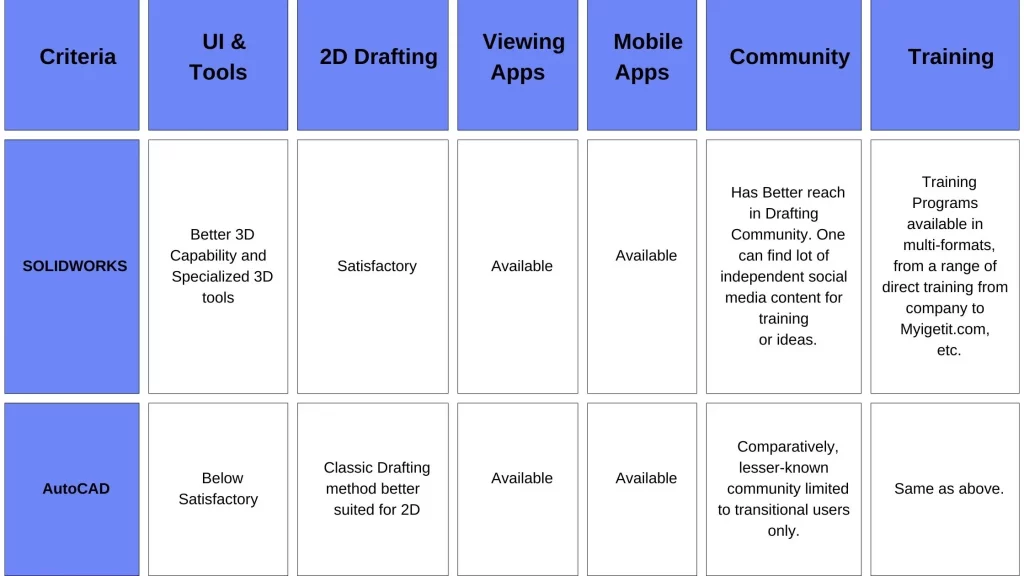
SOLIDWORKS Vs AutoCAD: Which is better for you?
In the dynamic landscape of CAD software, SOLIDWORKS and AutoCAD emerge as frontrunners, each offering unique strengths and applications. SOLIDWORKS excels in mechanical design and assembly modelling, providing unparalleled precision and efficiency in 3D modelling tasks. Conversely, AutoCAD’s versatility makes it a staple in architecture, engineering, and construction industries, catering to diverse design needs and workflows. The choice between SOLIDWORKS and AutoCAD hinges on specific requirements, industry preferences, and budget considerations. By understanding the nuances and capabilities of each software, users can make informed decisions, unlocking their creative potential and enhancing productivity in design endeavours.
SOLIDWORKS is ideal for mechanical engineers and designers requiring precise 3D modeling and assembly capabilities. On the other hand, AutoCAD is well-suited for architects, engineers, and construction professionals needing versatile 2D drafting tools for diverse design tasks. Ultimately, the choice between SOLIDWORKS and AutoCAD depends on individual requirements, industry preferences, and budget constraints, enabling users to optimize their design workflows and maximize productivity.
For those seeking to master both SOLIDWORKS and AutoCAD, i GET IT offers comprehensive CAD training courses, including SOLIDWORKS certification and AutoCAD certification programs. These courses provide in-depth instruction and hands-on experience, equipping learners with the skills and expertise needed to excel in their chosen CAD software
About i GET IT
i GET IT by Tata Technologies is an eLearning solution platform, tailored to enhance engineers’ proficiency in utilizing today’s premier MCAD (Mechanical Computer Aided Design) applications and refining design skills. We offer over 2000+ courses for mechanical engineers ranging from EV, AutoCAD, SOLIDWORKS, GD&T, PLM and many more
For additional tech insights, explore our tech blogs. Sign up now and receive a complimentary subscription to our informative newsletter.
Embark on your journey to upskill today!
Should you have any inquiries, feel free to contact us at iproducts@tatatechnologies.com or igetitsupport@tatatechnologies.com for assistance.
Manjunath
Related Posts
What is PLM? – Product Lifecycle Management [Detailed Guide]
Lead-Acid vs. Lithium-Ion Batteries: Key Differences & Best Uses
Top AutoCAD 3D Commands & Shortcuts with Examples
What is Engineering Mechanics? – Introduction 101
How to Create Stitch Weld in Weldments using Autodesk Inventor?
Find
Categories
Latest Posts
Popular Tags























