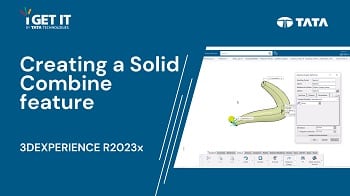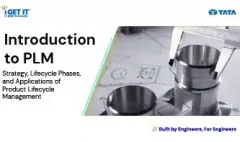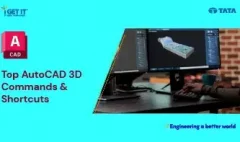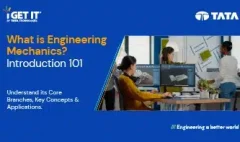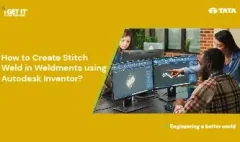Creating a Solid Combine feature in 3DEXPERIENCE
February 6, 2024 2024-11-11 14:26Creating a Solid Combine feature in 3DEXPERIENCE
Creating a Solid Combine feature in 3DEXPERIENCE
Overview
In this Tech Tip we will explain about creation of Solid Combine feature. It is a versatile feature that allows you to merge, subtract and intersect solid bodies effortlessly, opening the door to world of design possibilities.
Download Part file – Open Solid_combine.CATPart File. (This may require active subscription and logged in i GET IT account)
Please accept the cookies to view the following video.
Please follow the below steps to Create a Solid Combine
Step 1
Open the part file Solid_Combine.CATpart or Any other available part file
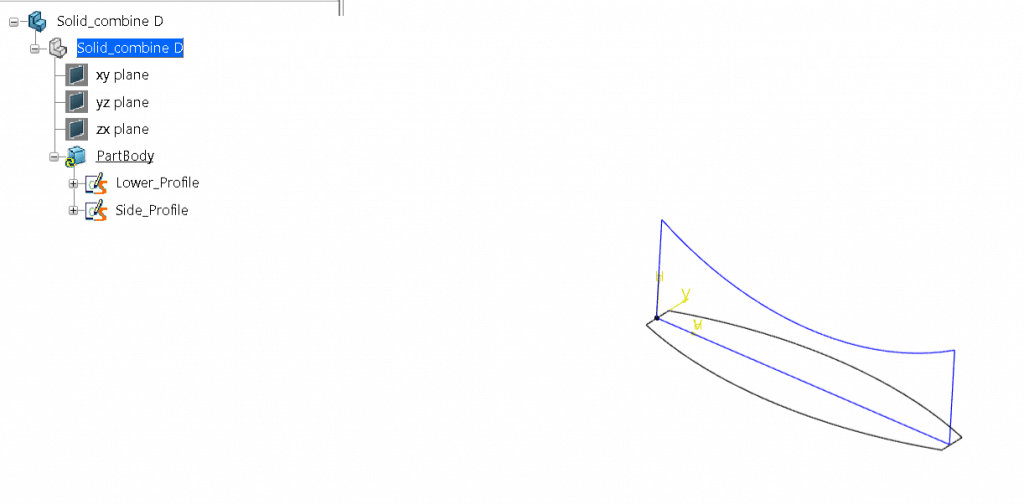
Step 2
Select Action bar > Model > Solid Combine. CATIA displays the Combine Definition dialog and prompts you to pick the first profile.

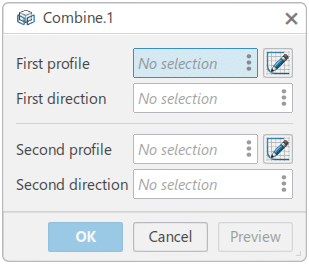
Step 3
In the Graphics Window, pick the sketch labeled 1 Or In the Specification Tree, select Side_Profile.
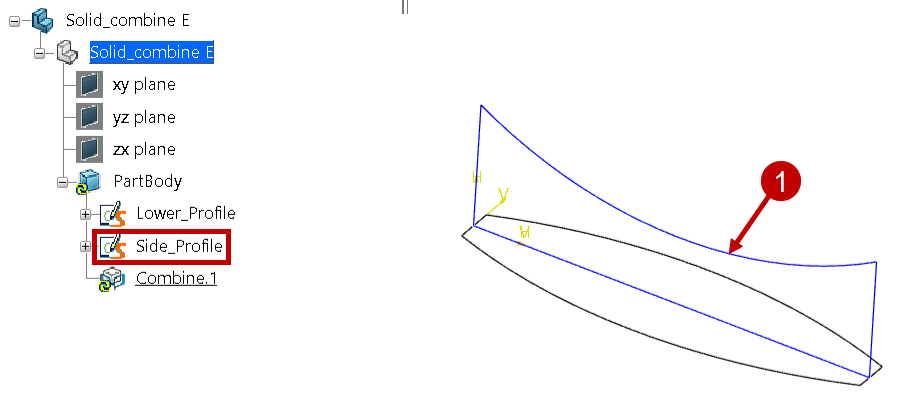
Step 4
Pick the sketch labeled 2 or select Lower_Profile.
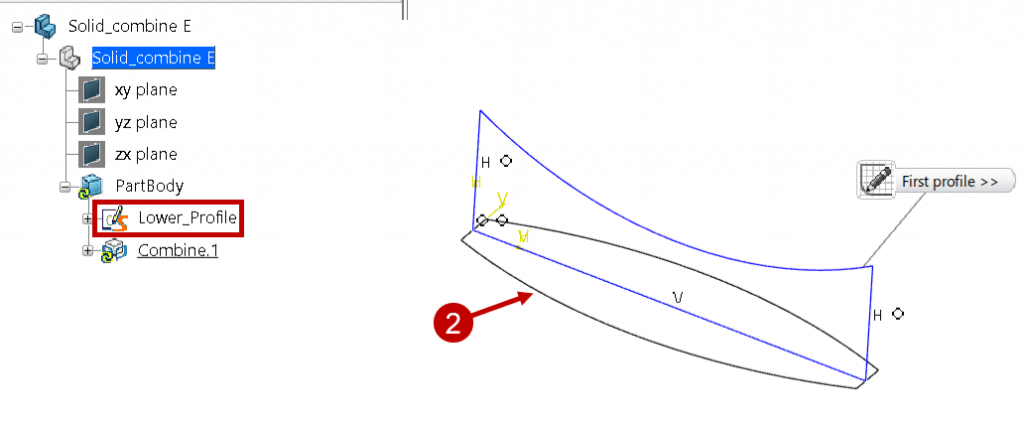
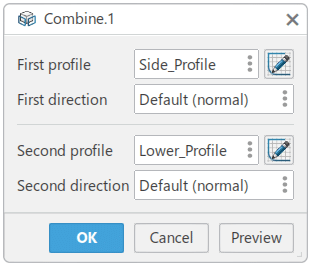
Step 5
In the Combine Definition dialog, click OK to create the combined solid.
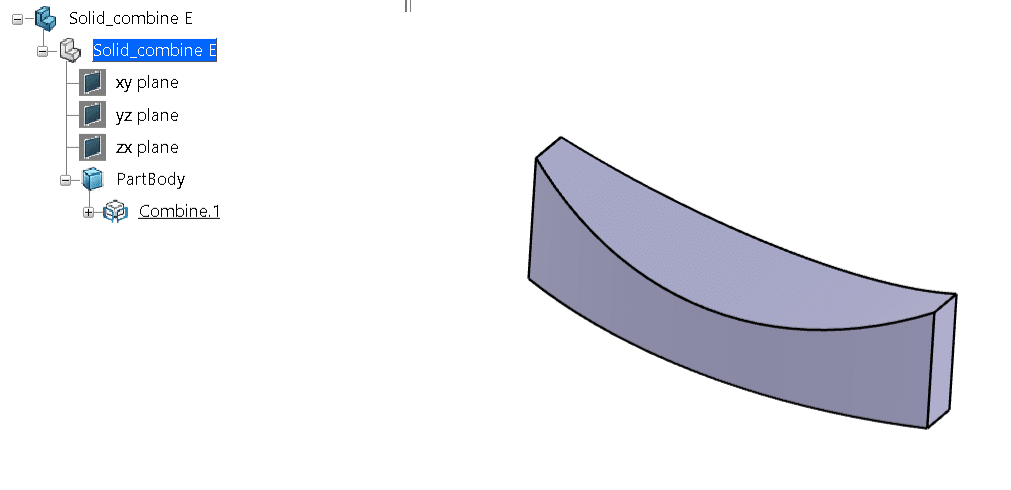
About i Get IT
i GET IT is our Tata Technologies eLearning solution designed to teach engineers how to be better in using today’s leading MCAD (Mechanical Computer Aided Design) applications and design skills.
For more tech tips and in-depth eLearning for 3DEXPERIENCE, including this and new courses on other design solutions, please visit https://www.myigetit.com. You can sign up and get FREE Subscription of our informative Newsletter.
Start your Upskilling Journey Now! Visit our Plans Pages – https://myigetit.com/plans/
If you have any questions, please reach out to iproducts@tatatechnologies.com or igetitsupport@tatatechnologies.com for help.
If you like our Tech Blogs do share them using following share this post icon.
Vinay
Related Posts
What is PLM? – Product Lifecycle Management [Detailed Guide]
Lead-Acid vs. Lithium-Ion Batteries: Key Differences & Best Uses
Top AutoCAD 3D Commands & Shortcuts with Examples
What is Engineering Mechanics? – Introduction 101
How to Create Stitch Weld in Weldments using Autodesk Inventor?
Find
Categories
Latest Posts
Popular Tags




